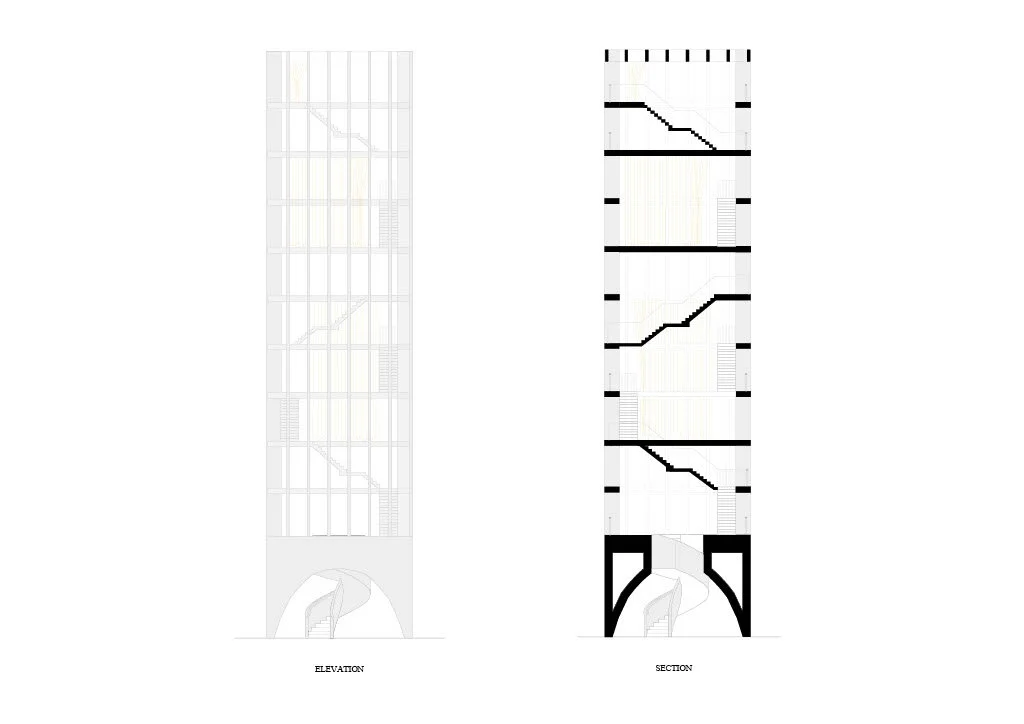Viewing Tower
Type: Invited Competition
Status: Competition Complete
Location: West Lothian, Scotland
This project was an invited competition to create a viewing tower in a woodland setting adjacent to the east-west cycle highway, south of Edinburgh. The competition stipulated that the tower should have a viewing platform at a height of 28 metres and that its overall height should not exceed 36m, and have a maximum footprint of 9x9m. The brief also asked for places for rest and contemplation, located at various points of the vertical stair rise, and that the base of the tower should create an inviting space for gathering.
Our proposal began with a survey of the history of the tower typology ; in archaeology, literature and myth. The proposal developed out of this historical context on the one hand, and one out of a rigorous set of tectonic and constructive principles on the other. Furthermore we wanted to minimise the impact of the building footprint on the site, so the tower sits on a small base of pea gravel at a confluence of walking trails. In this respect the arrangement of modern interventions at Kielder Park in Yorkshire provided us with a valuable precedent in how to site a folly within a natural setting.
The tower adheres to the classical division of base, mid section and crown. It springs from a base of in-situ concrete, cast in a rough manner to make it resemble stone. The base interior is a domed concrete vault open on all sides and punctuated with a concrete helical staircase, creating a permeable and dramatic gathering space.
The main body of the tower is constructed from pre-cast concrete stairs, fins and spandrels, which could be quickly erected onsite by crane, minimising disruption. The fins are 1m deep and create spaces for pause and contemplation of the landscape, along the stair route which winds around the perimeter of the tower. The Scottish tower house, with its thick walls containing circulation appealed to us ; but with the walls largely dematerialised, to allow for constant views out. The pre-cast stairs also act as structural beams, and help provide the necessary lateral stiffness to the tower.
A series of intermediary floors provide spaces for display of land art objects ; a use we defined as appropriate to such a setting. A platform at the top of the tower provides dramatic views toward the Firth of Forth. Whilst the tower as expression of pure structure and contemporary construction methods appealed to us, we took care to ensure that the materiality was not overly stark or urban, and that the tower had a subtly 'poetic' ambience, to soften its silhouette in the natural setting.
All of the concrete is dyed a blueish green tinge, and heavily aerated to resemble fossilised stone, appropriate for a part of Scotland where geological time is so evident in the landscape. A series of gold-hued waterproof geotextile curtains fringe the tower interior, providing an autumnal aura to the tower ; recalling medieval draperies in the paintings of Giotto, and the festival architecture of the middle ages.





