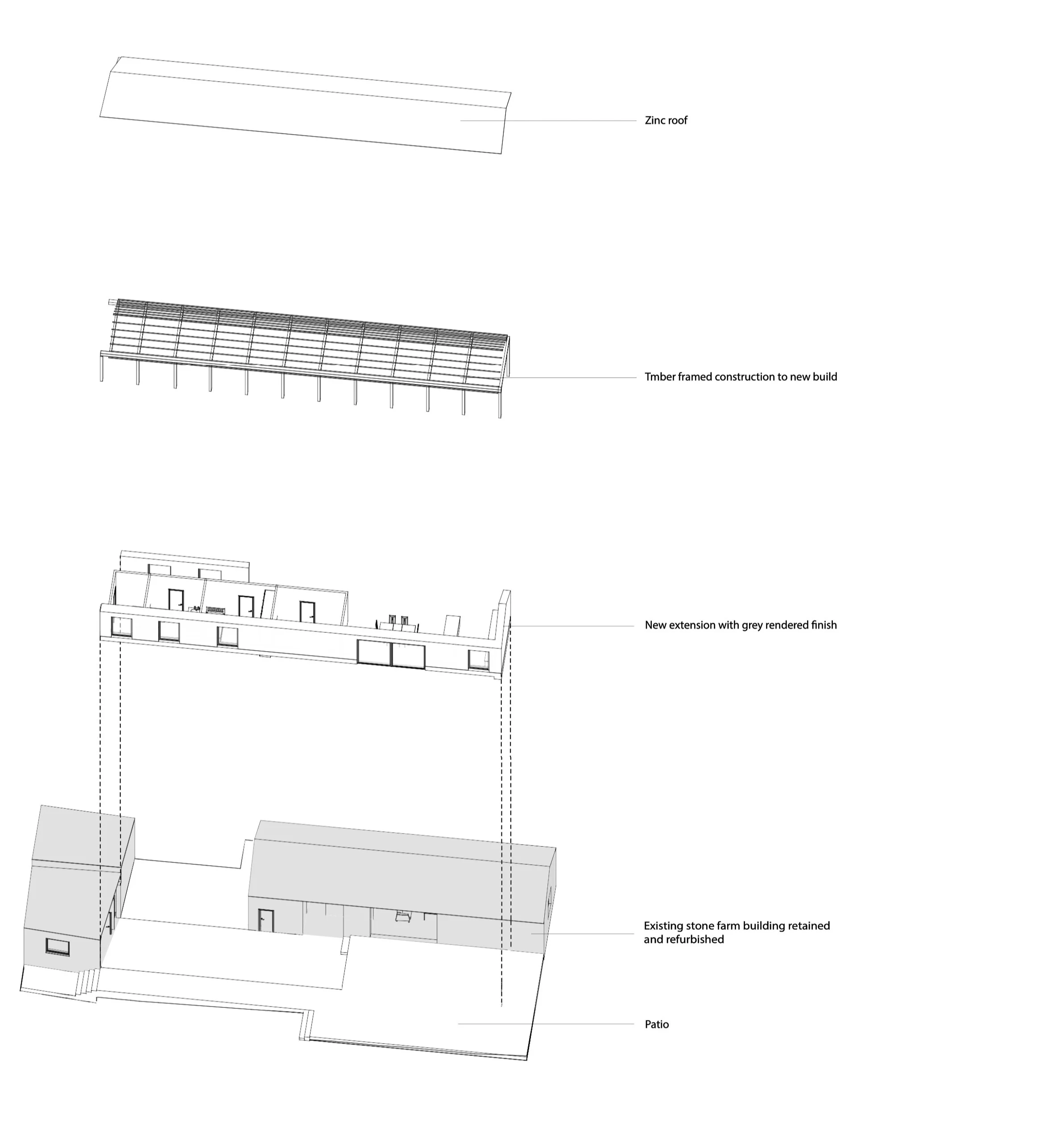Houses for Two Brothers
Type: Private Residential
Status: Tender stage
Location: Limerick, Ireland
The site is a derelict farmyard in rural Ireland, consisting of a walled enclosure and abandoned farmhouse, and series of sheds and cattle yards. The site sits on a limestone bluff giving it a natural elevation over the agricultural landscape around, and is surrounded by mature trees and a stream.
The clients, two brothers, wish to build two houses on this site with a shared entrance and courtyard. We proposed to replace the existing farmhouse with a dwelling on the same footprint but extending it out to the east at ground level to maximise orientation and views. The existing stone barn and cowshed complex will be largely retained for the second dwelling. The existing boundary and cattle yard walls are retained and define shared and private gardens. This design approach meant that the existing silhouette of the site from the road; that of natural slate roofs over stone walls, would be largely maintained; an informal but unified arrangement of dwellings within an enclosed court.
The new farmhouse will be built first with the barn refurbishment to be executed 3 years later. The clients wanted a modern house which allowed for open plan living and patio access, but which also recalled the original house to the courtyard side. The new farmhouse house design benefits from a dynamic split-level interior arrangement which is based around creating diagonal views between rooms across the plan, toward key external views; in the manner of 'Haus Lange', by Ludwig Mies Van Der Rohe. Rooms are orientated to maximise sunlight throughout the day.
The materiality of the house responds to the buildings encountered onsite ; a combination of in-situ concrete, grey render, slate roofs and granite cladding being the material palate of the building exterior, a materiality which can cope elegantly with such a damp climate. Internally the aesthetic is characterised by off-white walls, dark hardwood flooring and linings, thus creating a warm, bright and refined contemporary interior.










