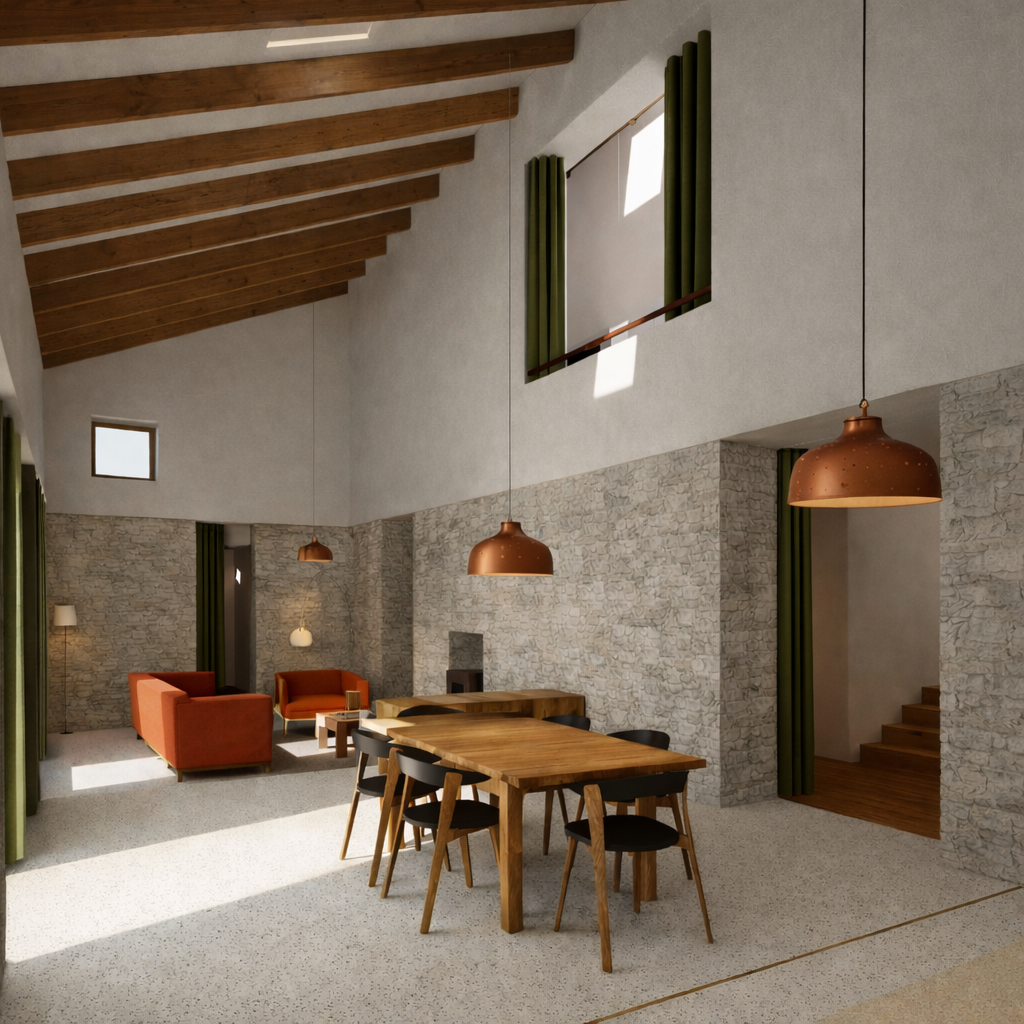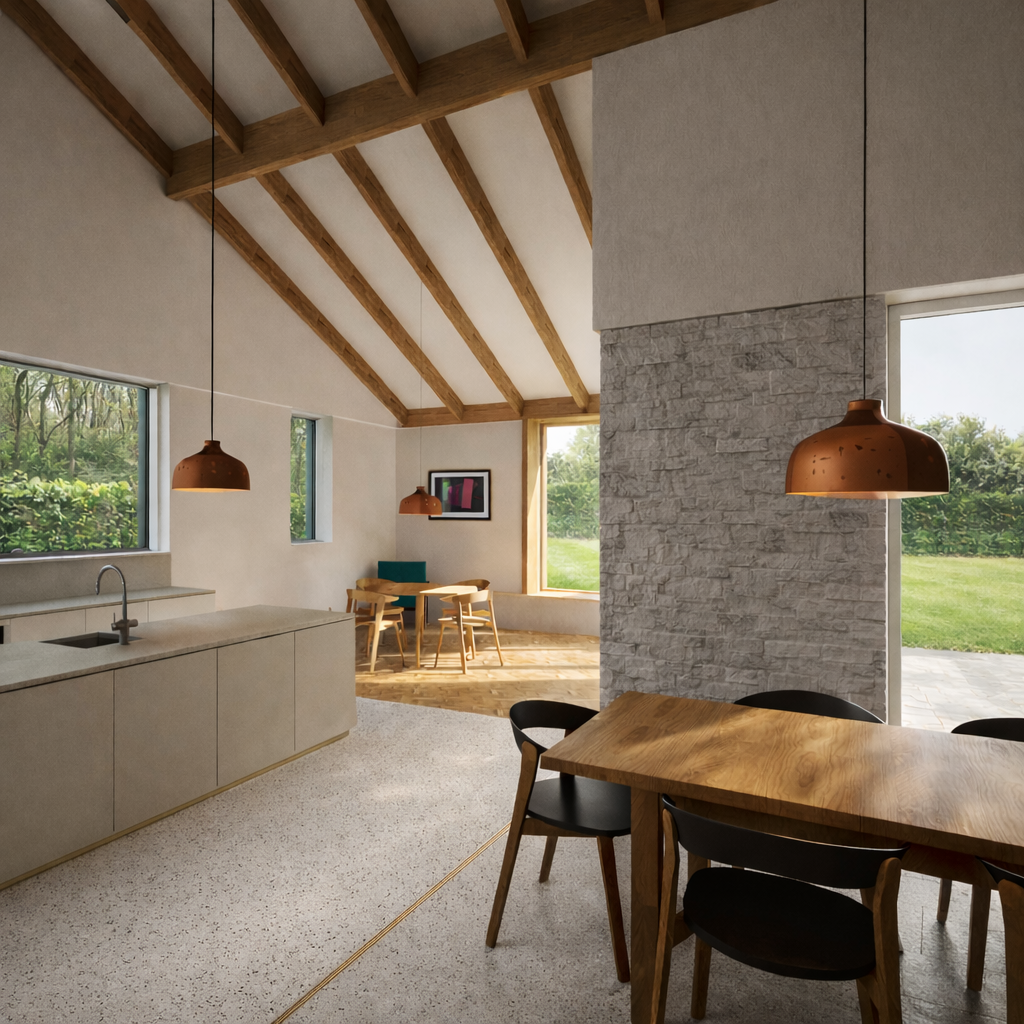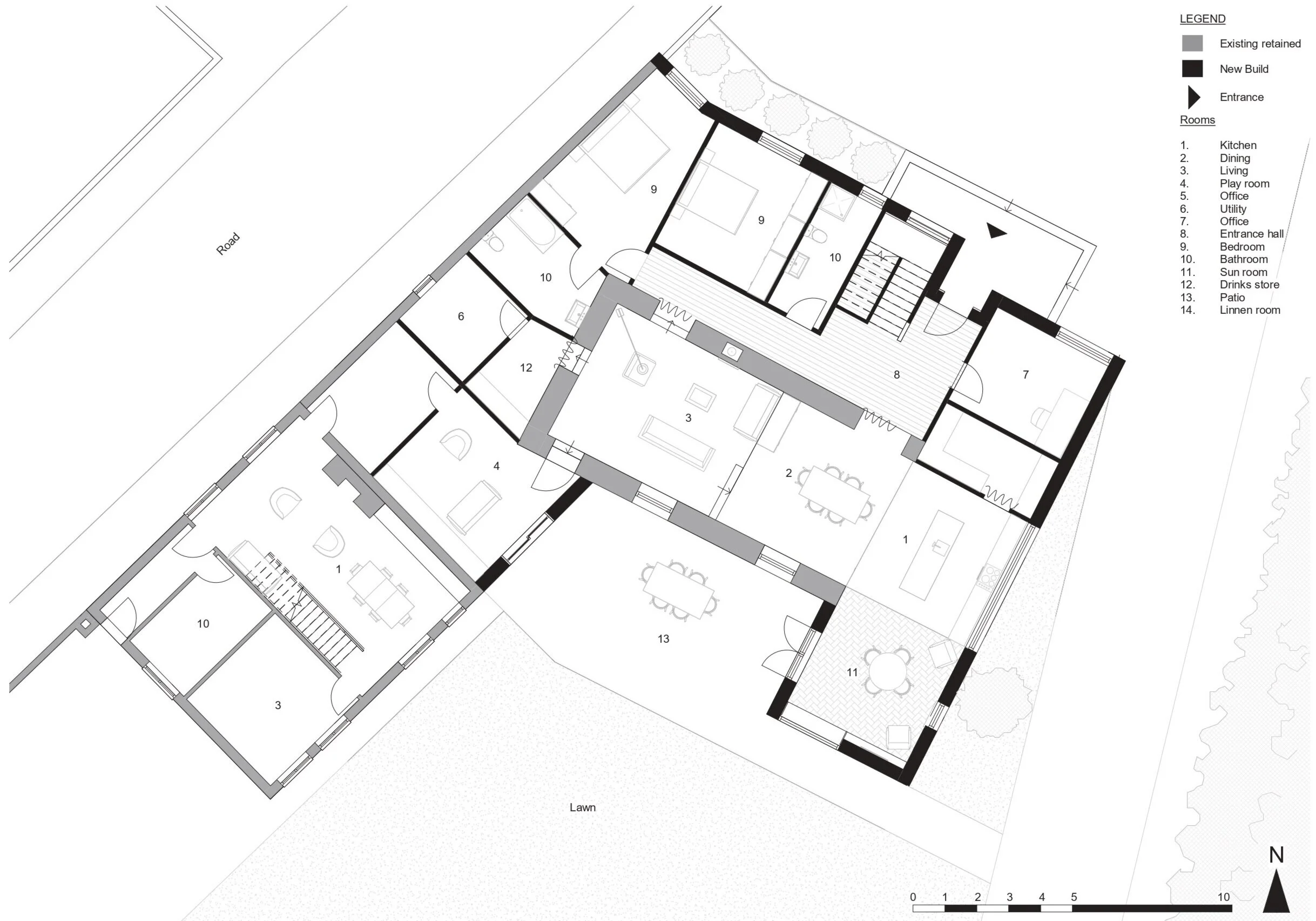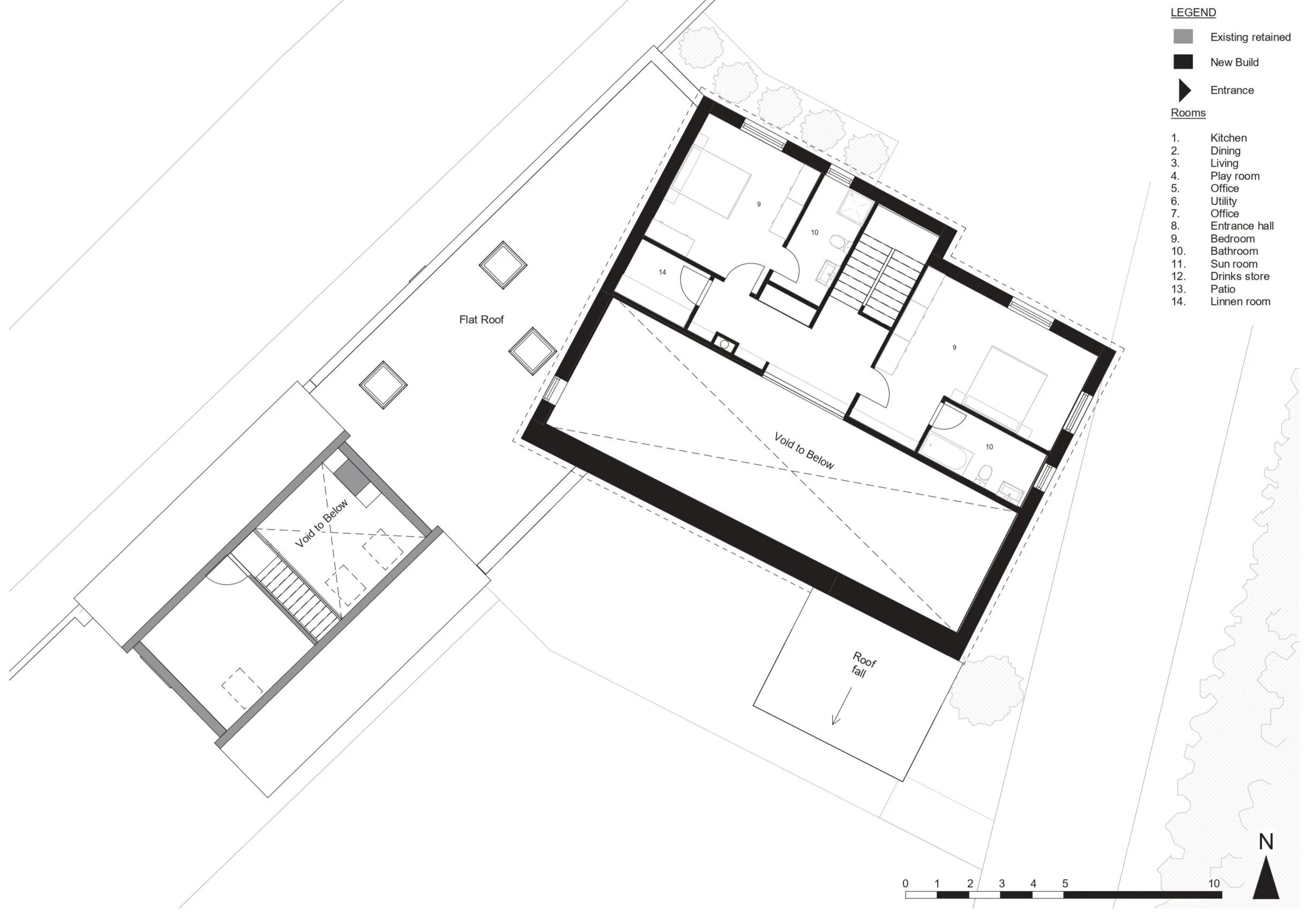Crossroads Cottages
Type: Private Residential
Status: Complete
Location: Limerick, Ireland
The Crossroads cottages site is an assemblage of dwellings from disparate time periods. Situated about one mile outside Limerick City it was purchased as an ex 'NAMA' site, a piece of land vacated by the boom years, what had once been countryside ; now surrounded by road infrastructure. The location of this suburban site and its proximity to a significant road junction was taken seriously, and the strategy of an inward-looking walled garden scheme was adopted.
The site ensemble consisted of a 1970's cottage and a 1840's cottage connected by a single storey flat roofed link, also from the 70's. The clients had already re-modelled the 1970's cottage internally for private rental, and provided it with a separate entrance. They wished to renovate and extend the 1840's cottage and link ; into a four bedroom family home. The existing cottage floor was 0.5m below grade and damp infiltration was an issue. The external levels on the site therefore were lowered and the site re-drained.
The clients liked the character of the existing cottage, but its dimensions were inhibitive for the program required. The circulation of our proposed extension wraps around the existing external walls of the 1840's cottage, exposing them on the interior to the north and exterior to the South, in an open plan space with vaulted ceilings. New bedroom accommodation is stacked on two levels, covered by a large asymmetrical roof. The roof extends beyond the rear wall of the cottage providing a south-facing conservatory to the garden in a dogleg arrangement, with integrated window seats.
The new open plan living space allows for full appreciation of the 1840's cottage under a new open roof of oak composite trusses. An open gallery at first floor level provides access to bedrooms with a new corridor created at ground floor level between the 18th century external walls and the new wing of bedroom accommodation. The existing cottage window openings are preserved internally, with velvet curtains providing extra privacy between bedroom and living zones. Service and support facilities are confined to the single storey link where it fronts onto a problematic road allowing for few windows on the facade.
The existing dwellings already share a common colour palate, scale and general approach to detailing. We were keen to build on this character and to this end the white rendered walls, slate roofs, granite and glass is the primary palate for this project with a contemporary approach in the detailing. To this end the collection of cottages at Bothair Bui remodelled and extended by architect Robin Walker was an important precedent for our approach.








