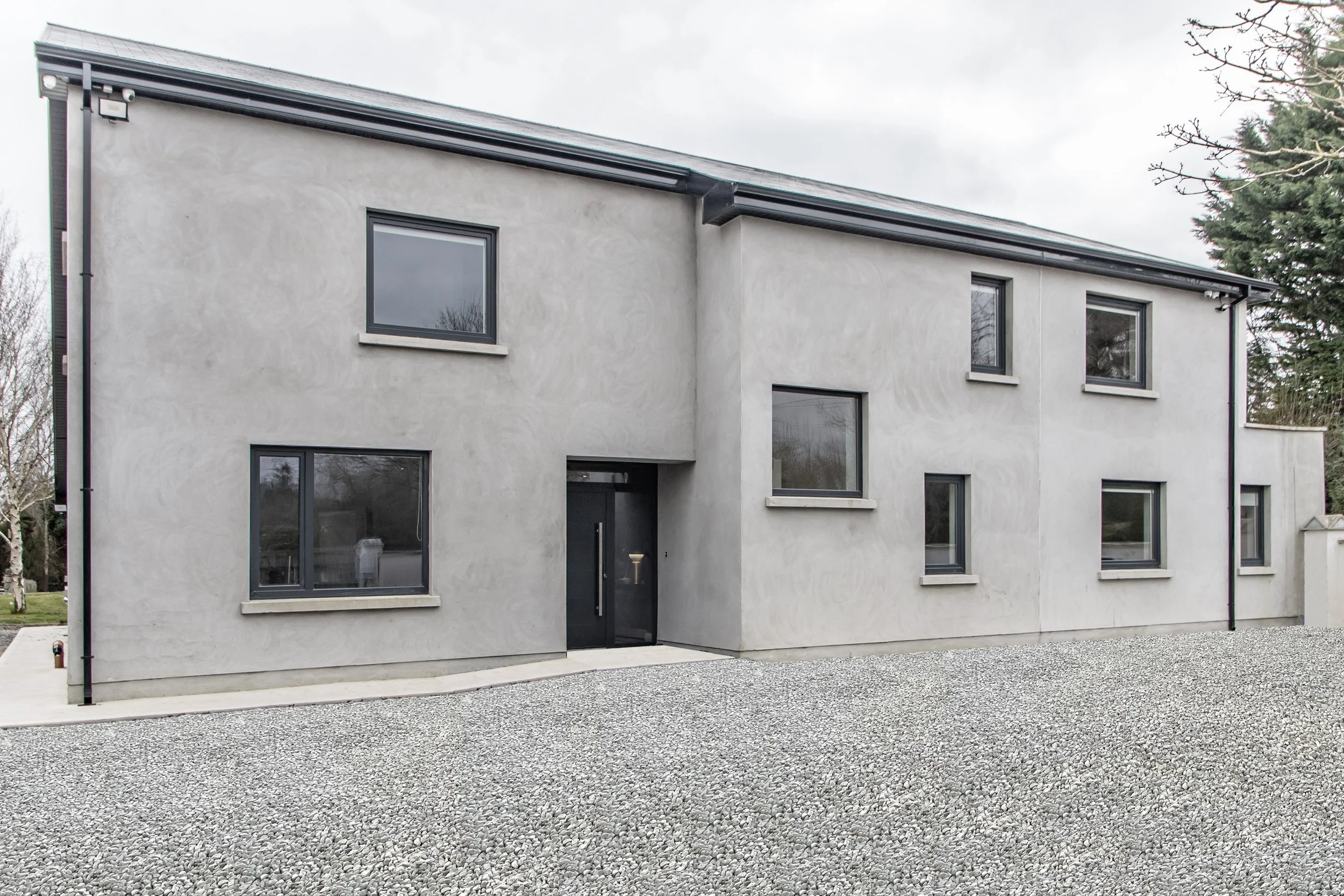House with a Swiss Influence
Type: Private Residential
Status: Built
Location: Limerick Ireland
The client had recently been on a visit to Switzerland where they had admired the contemporary architecture. When they approached PHIG they said that they wanted “a contemporary home with a Swiss influence”! They explained that they liked the “simplicity and freshness to Swiss architecture” Our approach was to carefully blend Irish and Swiss design.
Externally the building has the form and materiality of a typical Irish house, rectangular in plan with a slate pitched roof, gable end walls and concrete render. It is its square, irregular shaped windows that give it its contemporary Swiss look. Each window has been carefully positioned to optimize light and views in each room while still maintaining a balanced facade.
Internally the design takes a simple approach in terms of aesthetic. Off white walls combined with the use of wood create a bright warm atmosphere with a crisp fresh feel. Exposed natural stone internally on the ground floor walls provide an Irish cottage feel in a contemporary manor.




