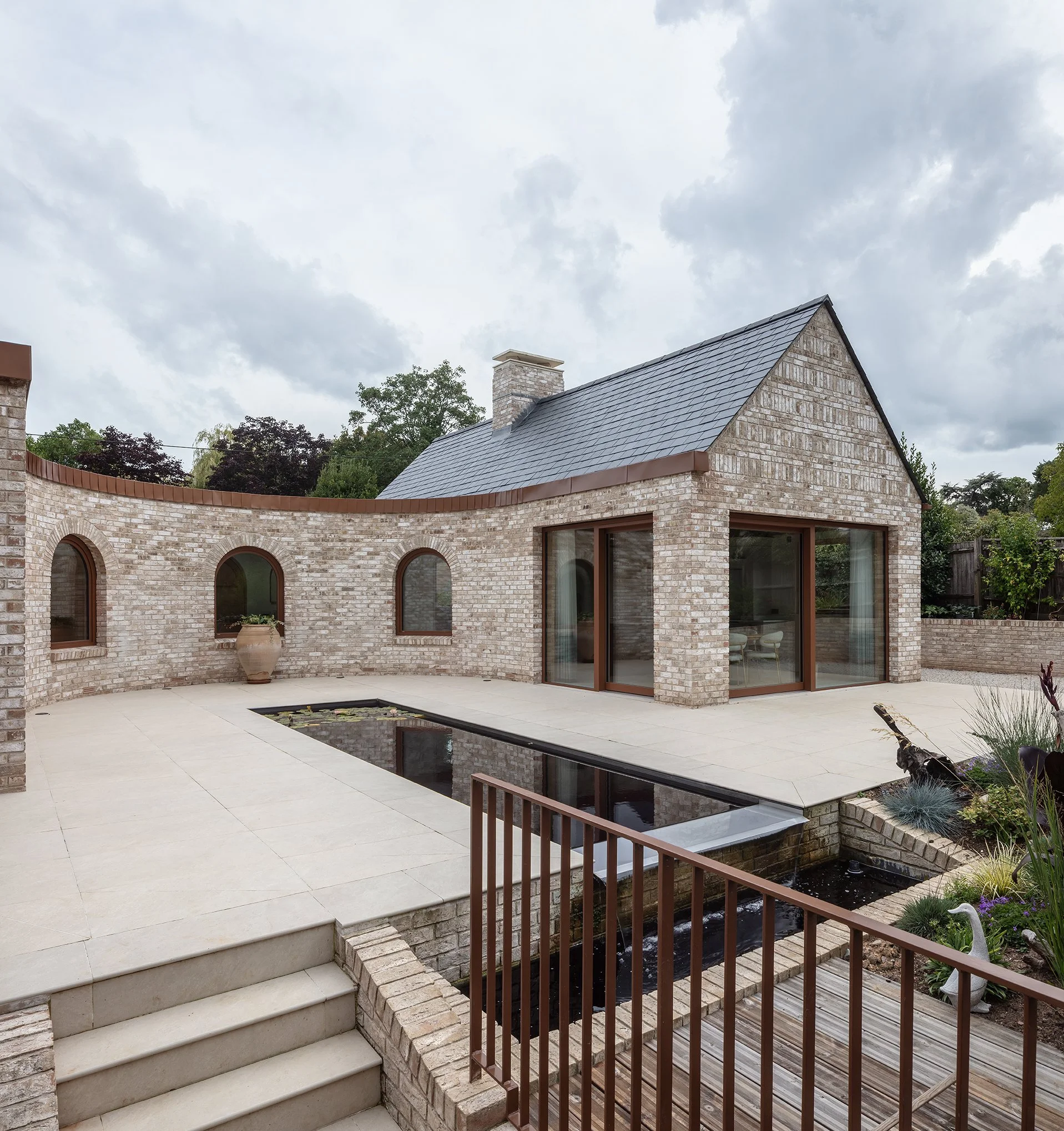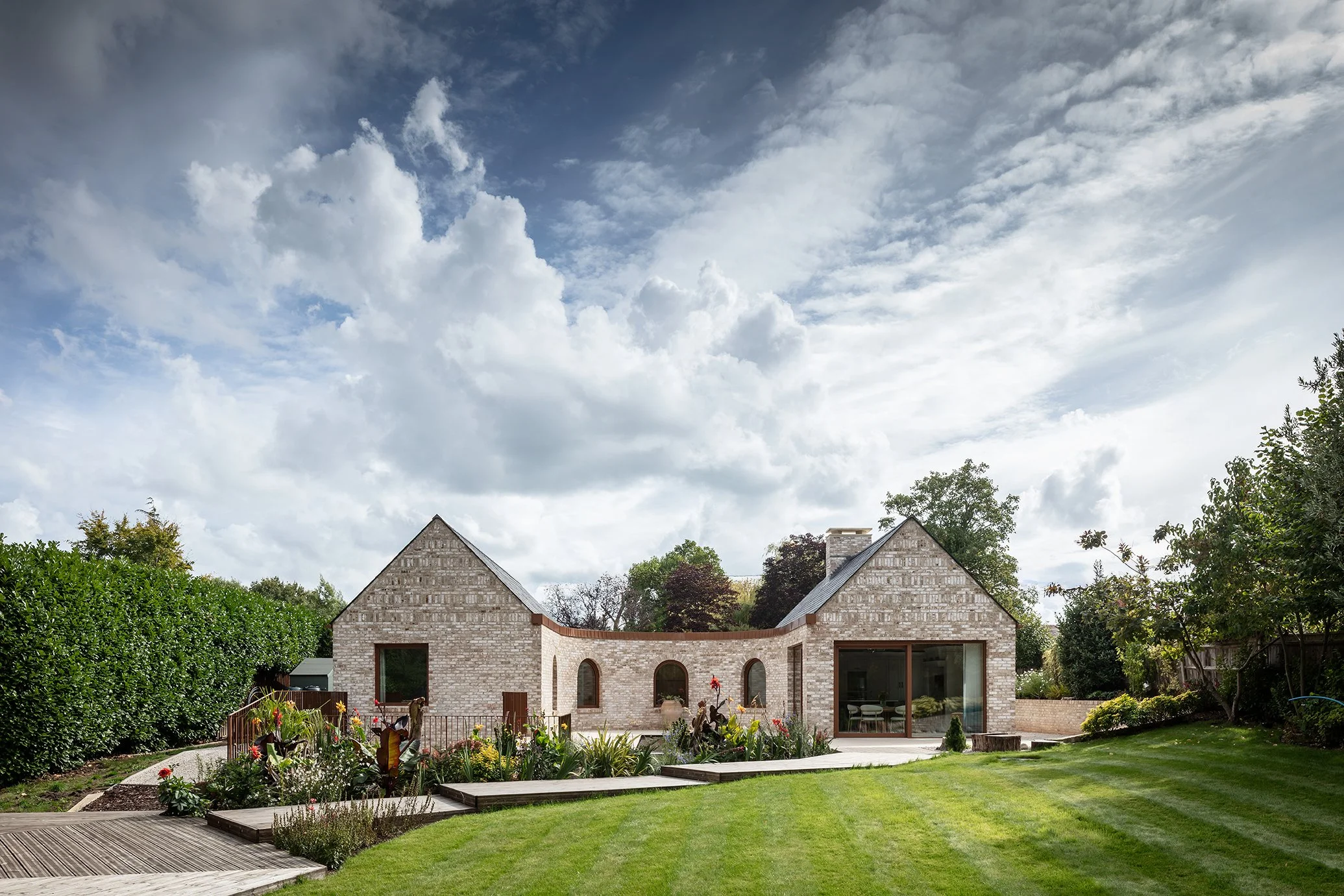Courtyard House
Type: Private Residential
Status: Built
Location: Bursledon, Hampshire
Awarded unanimous approval by Bursledon planning committee.
Councillor Steve Holes
“This will be an enhancement to the conservation area and is an innovative way at looking at development issues in the area”
“This may be a model for future developments in the area”
Councillor David Airey
“I think this is a superb design and offers a lovely contrast to the old grade II listed building next door”
“I think the courtyard idea is really interesting, innovative and exciting”
Councillor Tonia Craig
“we can use this in the future as an example to go by”
The site is situated outside of Bursledon town in a countryside setting close to the mouth of the river Handle. It is a very sensitive site as it lies within the Old Bursledon conservation area and is adjacent to two grade II listed buildings in close proximity to the site boundary. It is a long and relatively narrow plot with access from the road to the south and mature trees to the north.
The client wanted a new house for himself and his wife to live in, with space for their adult children to visit, replacing the existing poorly constructed colt house. The building is classical in plan and cottage like in form. Two pitched roof volumes one for living and one for sleeping sit opposite each other connected by a flat green roof element containing the buildings circulation and ‘services’. A second story is dug into the ground of the sleeping wing opening out onto a secluded sunken patio with a waterfall and tiered landscaping. The plan is symmetrical with a strong central access and U shaped courtyard in the middle. The infinity pond on the terrace aligns with the front door and is framed by an arched window on entry to the house.
The design is informed by 3 strong features of the buildings in the area, the gable, the arch and the chimney, allowing it to sit harmoniously and contextually within the landscape.
A strong sustainability approach was critical to the design, incorporating a green roof, ground source heat pump, rainwater harvesting and habitat gardens.








