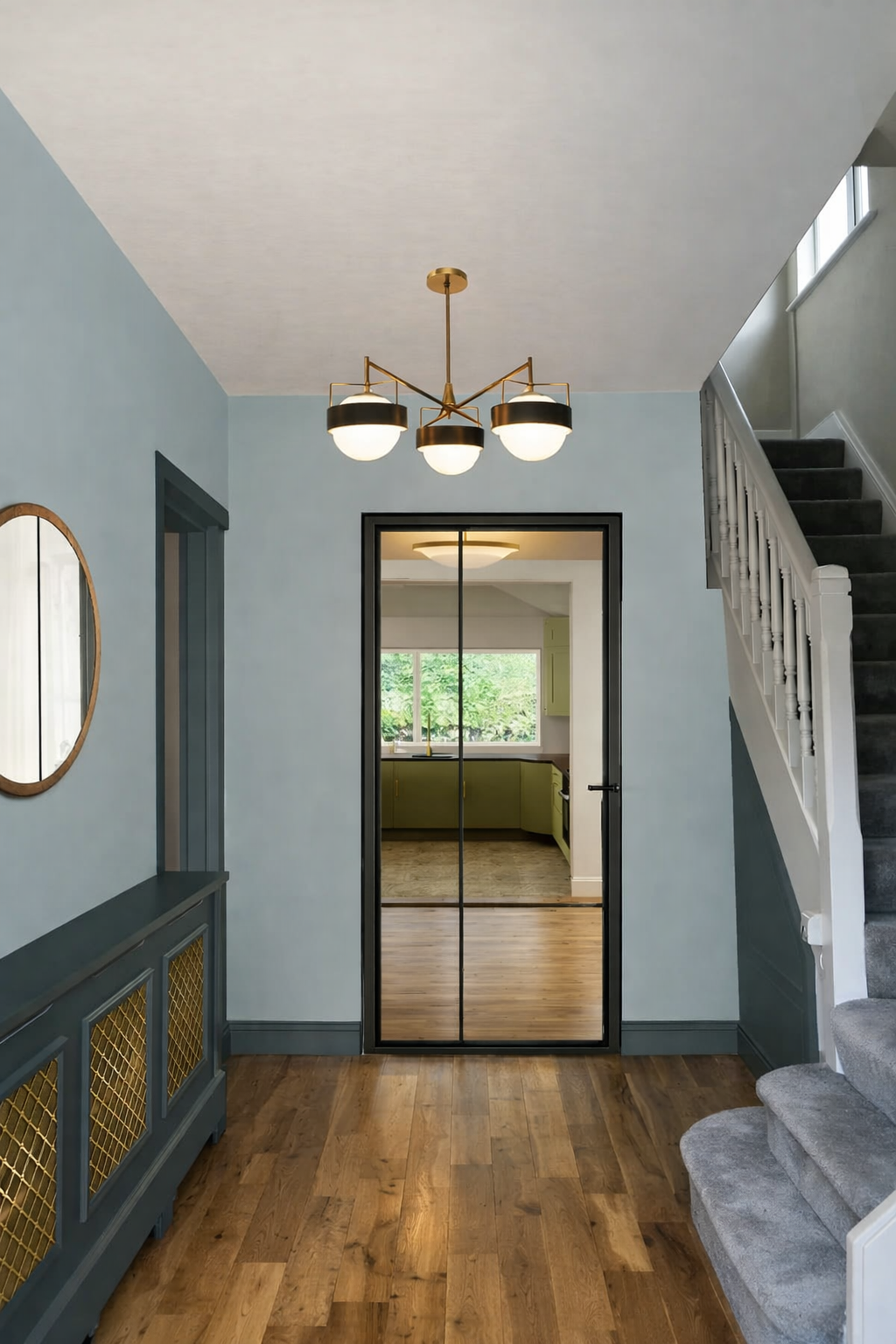Renovation of a Family Home
Type: Interior Design
Status: Tender
Location: Dublin
This project is for a couple with a new born child looking to transform their recently purchased house into a long-term family home. They wanted to make a contemporary home out of their 1930s property.
The living spaces down stairs were lacking any character, and felt quite cold and bare. Our approach was to create an overarching style for the house but with enough variety to give each room distinct character.
The style chosen was contemporary, clean and simple with a sense of luxury and warmth. The entrance hall uses a combination of soft light blue, grey and rich navy to create an instant impact that then softens as one enters through the house. A new steel framed glass door invites you in by creating a view right through the house and out to the garden beyond.
This door takes you into a large combined kitchen, living and dining area. This main living space is at the centre of the house, so often suffers from poor natural light. In order to help combat this the space is painted a rich white. Colour and warmth is brought in by the furniture and furnishings. Originally glass doors connected this living space with a second living room at the front of the house. These were replaced with solid doors to visually separate the spaces and give the front living room a more intimate feeling but still can be opened to connect the entire of the ground floor.
The kitchen and dining area is transformed with a colour palette of a distinctive green and complimentary off white. The original kitchen remains largely intact but reinvigorated with additional joinery, new handles and new paint. A stone floor is added with brass trims transitioning to the timber floor of the living space.
The use of brass finishings and fittings is carefully chosen throughout the house, enhancing the luxurious aesthetic.




