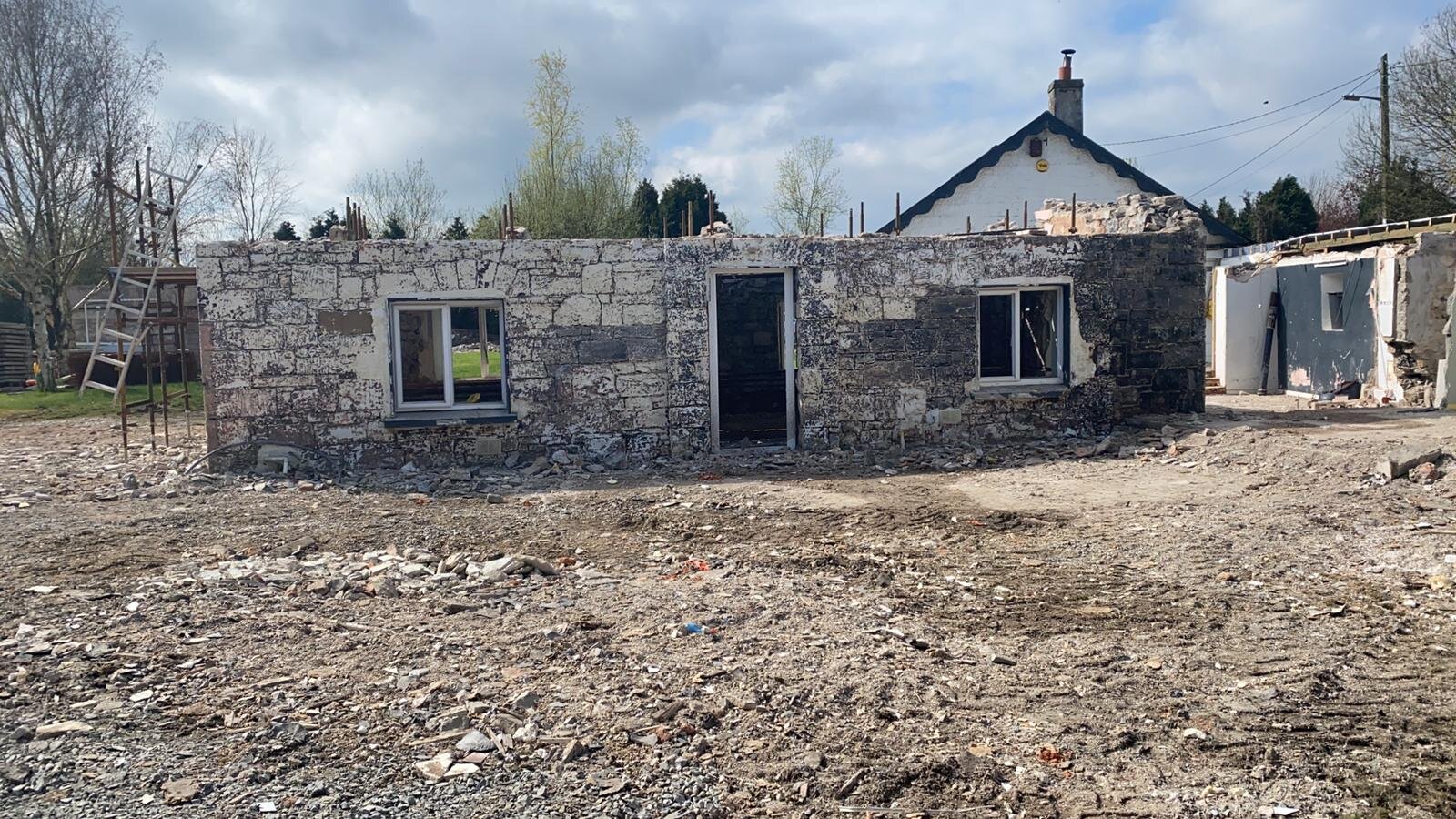Crossroads Cottages construction progress
Roof taken off cottage 1
Elevation of cottage 1 with roof taken off
Internal walls removed and roof taken off the existing cottage. This will be one large living kitchen dining space.
The existing cottage walls are retained, enclosing the new kitchen, dining living space.
Foundations in
Walls and roof joists in - Approach view
Walls and roof joists in - Garden view
View from kitchen through to the stairs and entrance hall
Old cottage stone walls cleaned up and very neatly repaired
Our client in limerick Ireland is doing a self build. To date he has done the demolition, foundations, floor slab and ground floor walls. Great seeing it taking shape.
Follow the progress on our Instagram or Facebook accounts. @phigArchitects










